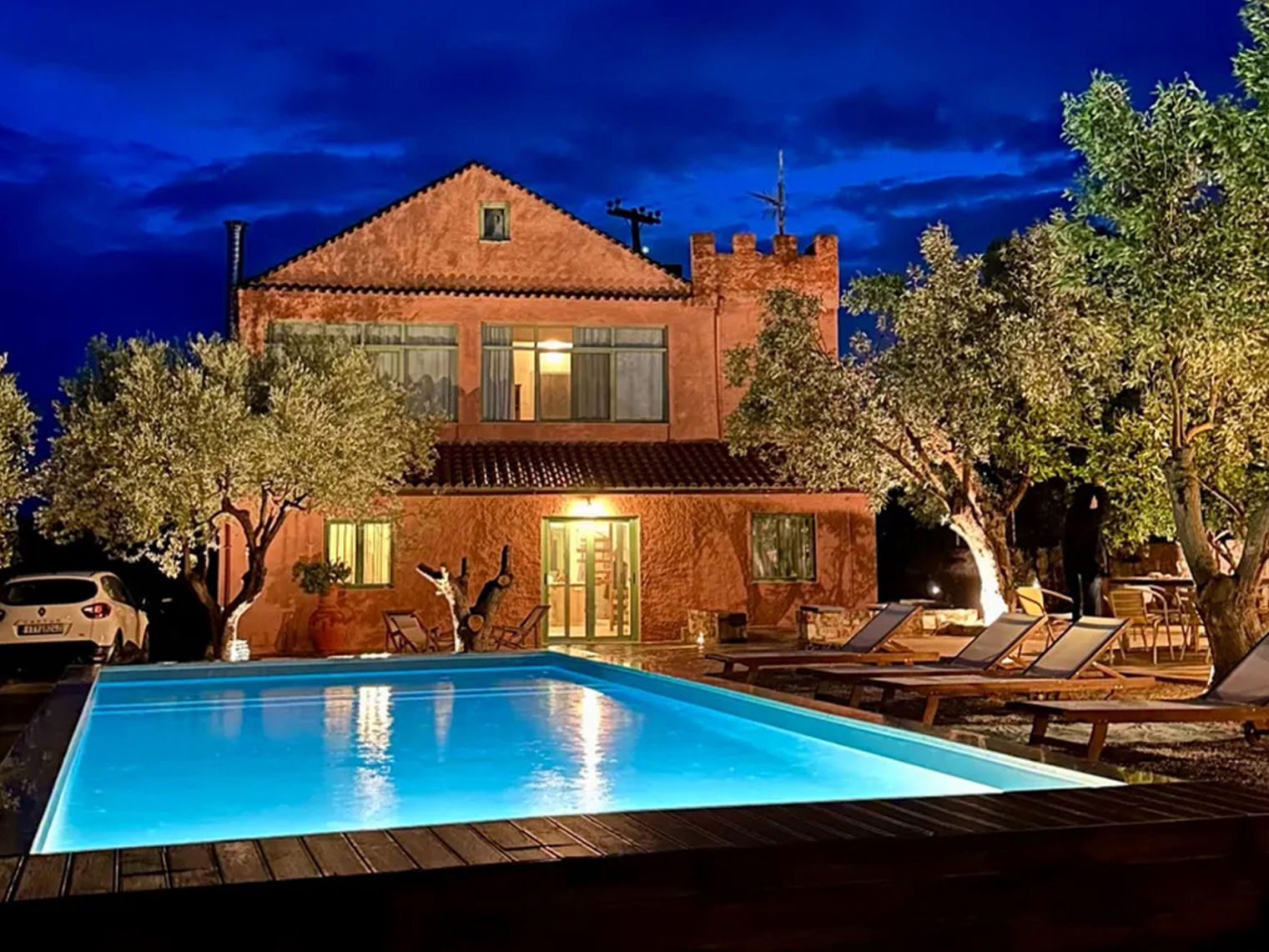
This nice countryhouse is traditional in style, fully renovated with a boho-chic aesthetic in 2024 and suitable for permanent living and a holiday home, as well as a business for short-term leases as it comes with an AMA. The area of the residence, which extends over two floors (maisonette), is 178 sq m. The house has an internal staircase with access from the ground floor to the first floor, as well as an external staircase. It has a new, modern style outdoor pool of 40 sq m with skimmer. Around the pool there is a beautiful garden of 1,700 sqm. The atmosphere is pleasant with panoramic views of the sea, mountains and olive groves for complete relaxation with moments of privacy.
The house has furniture, mattresses and linens of excellent quality, a fully equipped kitchen and laundry. Access to the parking and the accommodation from the road is direct and without climbing stairs.
Furniture and equipment are included in the price. All one needs to do is take their clothes and come live in the beautiful residence.
Living areas:
Ground floor 115 sq m with an open living room and open-plan kitchen, dining room, fireplace, a/c, Wifi Smart TV 4 K, Wi-Fi internet speed 50 and Cosmote TV. Direct access from the living room to a large, landscaped garden with a pool, BBQ, outdoor shower and outdoor furniture. The living room has a Wi-Fi Smart TV, Wi-Fi internet speed of 50 via Cosmote TV, a/c and an Edil Kamin pellet stove with remote control.
On the ground floor, there is also a 10 sq m bedroom with a garden view, ceiling fan, wardrobe, double bed 1,60 cm and a private bathroom of 5 sqm with a shower.
An internal staircase from the ground floor living room, but also external staircase with independent entrance leads to the first floor. The living room on the first floor is 40 sq m with a panoramic sea and olive grove view, has a sofa with 2 single beds with regular mattresses, and the possibility of creating a private room with existing blackout curtains.
On the first floor, there is also a 15 sq m bedroom with a/c, a bed measuring 1,80 m, a sea view, and a balcony; also, a second bedroom of 15 sqm with a sea view and balcony, with a/c, a wardrobe, two single beds that can be joined together, and a comfortable stool- bed that sleeps a child.
On this floor there is also a spacious bathroom with a shower and a window with a sea view.
The residence is built with a legal permit, is constructed of reinforced concrete, registered at the Laconic Land Registry Office and has an active earthquake and fire insurance policy.
There are about 50 olive trees on the land.
The residence is built on one of two plots of 1,449 sqm. According to the urban planning legislation currently in force, other buildings can be built on the plots.
The property is located in a small village 21 km to the south of Gythio town.
Distances:
1 km (4 minutes by car) from the nearest beach
1.9 km (4 minutes by car) from Kamares beach
54 km (52 minutes by car) from Sparti
DISCLAIMER
All information is given without guarantee and is based solely on information provided to us by our clients. We assume no responsibility for the completeness, accuracy and timeliness of the information. Mistakes, changes and intermediate sale are reserved.